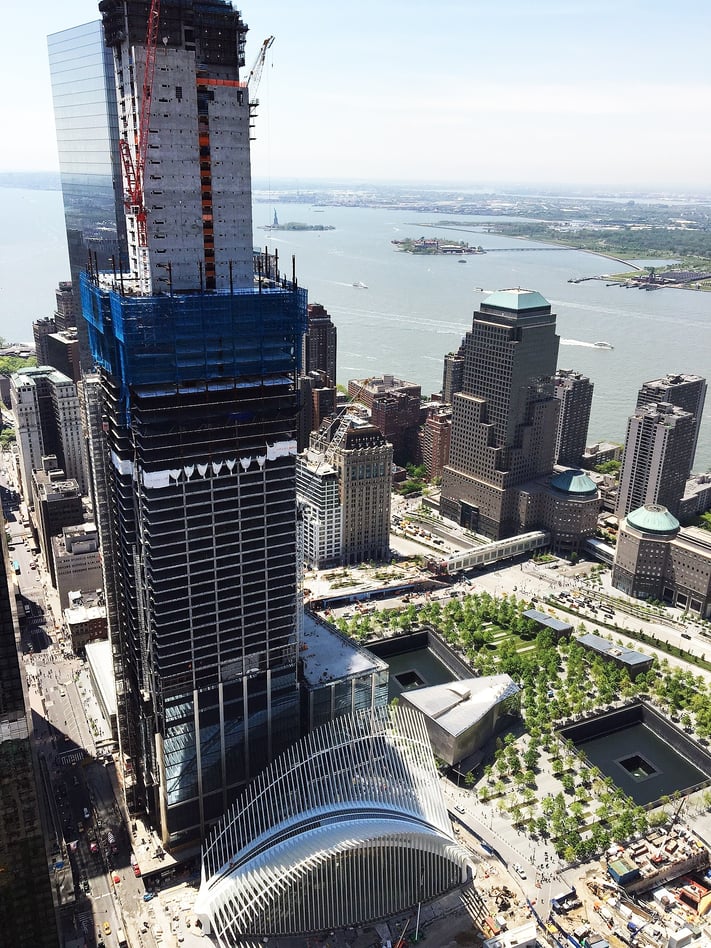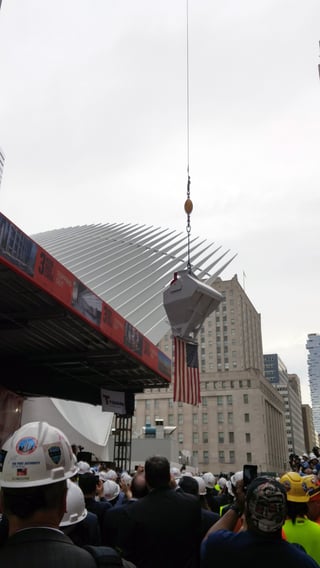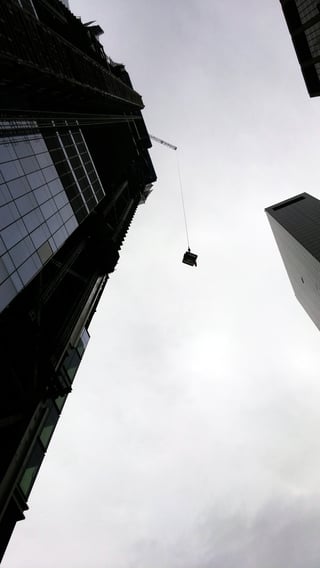We previously updated you on the concrete core topping out on June 23rd, but today, Oct. 6th, the second topping out occurred - the final steel beam was raised to the top at 1,079 ft.
| Location: | New York, NY | |
| Architects: | Rogers Stirk Harbour + Partners (Design) / Adamson Associates (AOR) | |
| Developers: | Silverstein Properties and the Port Authority of New York & New Jersey | |
| Services: |
|
|
| Property Type: | Commercial | |
| Square Footage: | 2.8 Million | |
| Floors: | 80 | |
| Completion Date: | Expected 2018 | |
| Green Rating: |
|
Watch the video of the steel beam making it's way to the top:
A video posted by Vidaris, Inc. (@vidaris_inc) on

Vidaris Team members, Thomas Petro (Roofing & Waterproofing), Mallory Nigro (Wall) and Kimberly Oswald (Wall), sign the beam

Larry Silverstein gives keynote address commenting on the great achievement of another monumental milestone in the revitalization of the World Trade Center.

Above photo shows the progress of the curtain wall installation along with the unique K wall feature.

Thomas Petro, Mallory Nigro, Danny Glickman, Kimberly Oswald
--- Previously Posted on June 24th ---
World Trade Center Tower 3 is climbing to new heights. The Tower topped out the morning of June 23rd, landing itself a spot in the tallest towers of New York City

May 2016 Photo Credit: Vidaris, Inc.
Tower 3 climbed past the supertall mark back in May when the concrete center was standing at just over 1,000ft and the steel sitting just under at 732 ft. The concrete core topped out on June 23rd at the final height of 1,079ft.
Back in April, Curbed toured 3 World Trade Center when it stood at 920 ft tall and the 74th was the pinnacle of the tower. Curbed took note of the unique engineering feats responsible for holding the tower up without any columns. The tower, designed to allow for beautiful and unobstructed views of the city, is supported by an exterior bracing system. The interior of the building consists of 5 floors of trading spaces and, in addition to the other office space, includes 5 floors of retail space below ground, one floor on the ground level, and two floors above that.
The unique (to New York City office towers) construction technique will lead to two topping outs, the one that occured on June 23rd for the concrete interior core and then a second when the final steel beam rises. Known as composite structure - a concrete core interior with a steel perimeter - the concrete core rises above the steel columns by at least 20 floors or more giving the building core strength. This composte structure has been used in Chicago since the 1980s and around the world in places like Dubai and Beijing.


6/23 Ground Breaking Celebration Photo Credit: Vidaris, Inc.
The Vidaris team spans from Energy Efficiency to Building Envelope, providing sustainability consulting, shop inspections and site inspections, among other services. Vidaris has been active in the redevelopment of the whole World Trade Center site.










