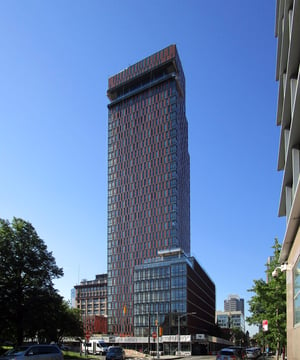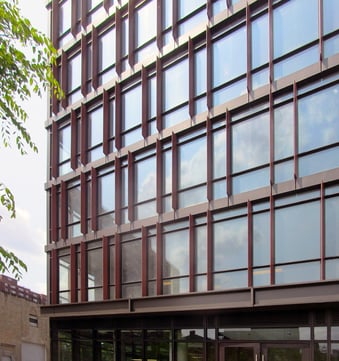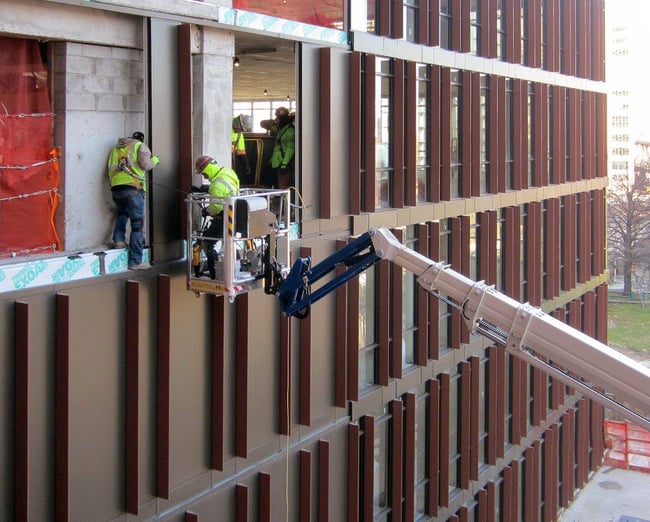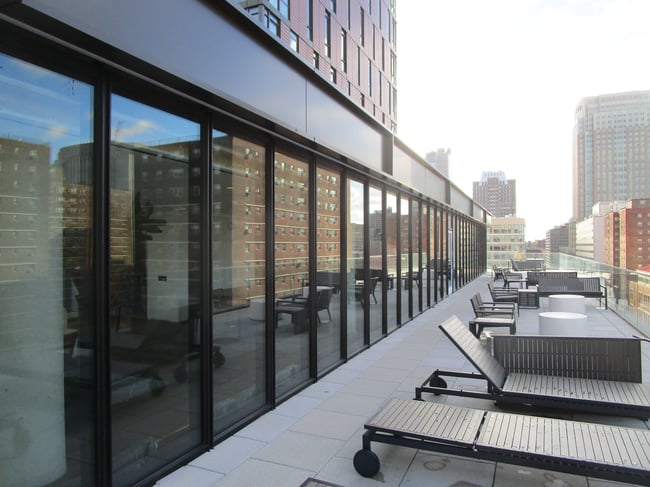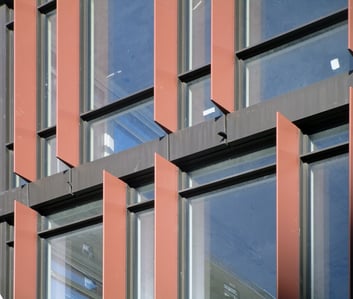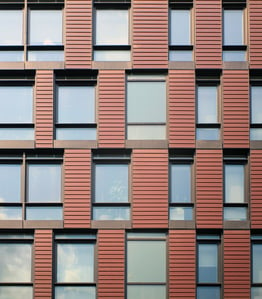203 Jay Street's The Amberly is a new, mixed-use development in downtown Brooklyn featuring an 8-story commercial podium with both retail and office space underneath a 29-story residential tower with 270 units, totaling 355,000 square feet. The Amberly's amenity spaces include a 9th-floor terrace, a 33rd-floor terrace and a rooftop deck. The tower features a combination of glass window wall and metal panels alongside a base of terracotta panels.
Vidaris provided building envelope consulting and monitoring services for the Amberly, including the exterior wall, roofing and waterproofing.
The project architect was Woods Bagot and Vidaris' client was AmTrust Realty Group.
The article can be viewed here.
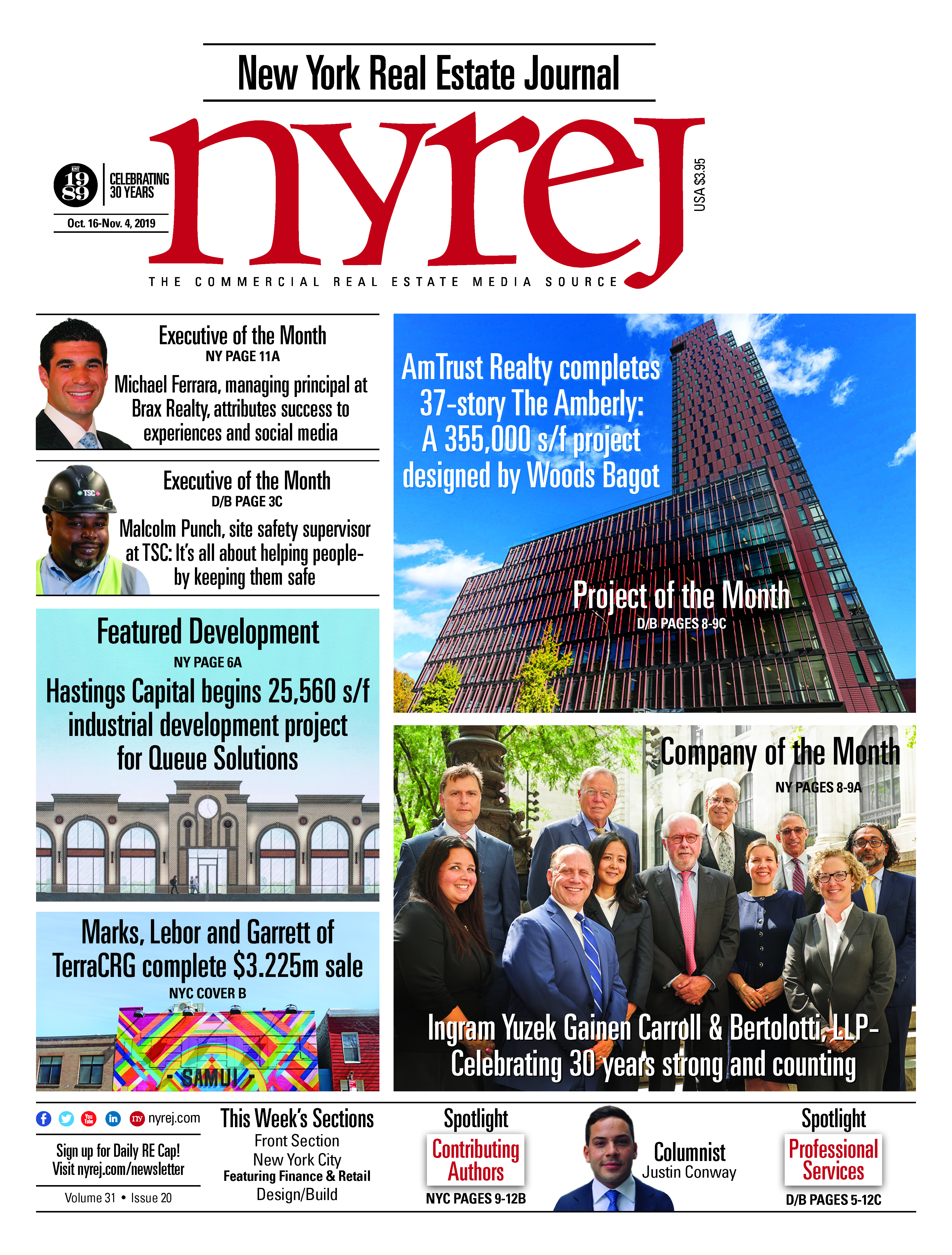
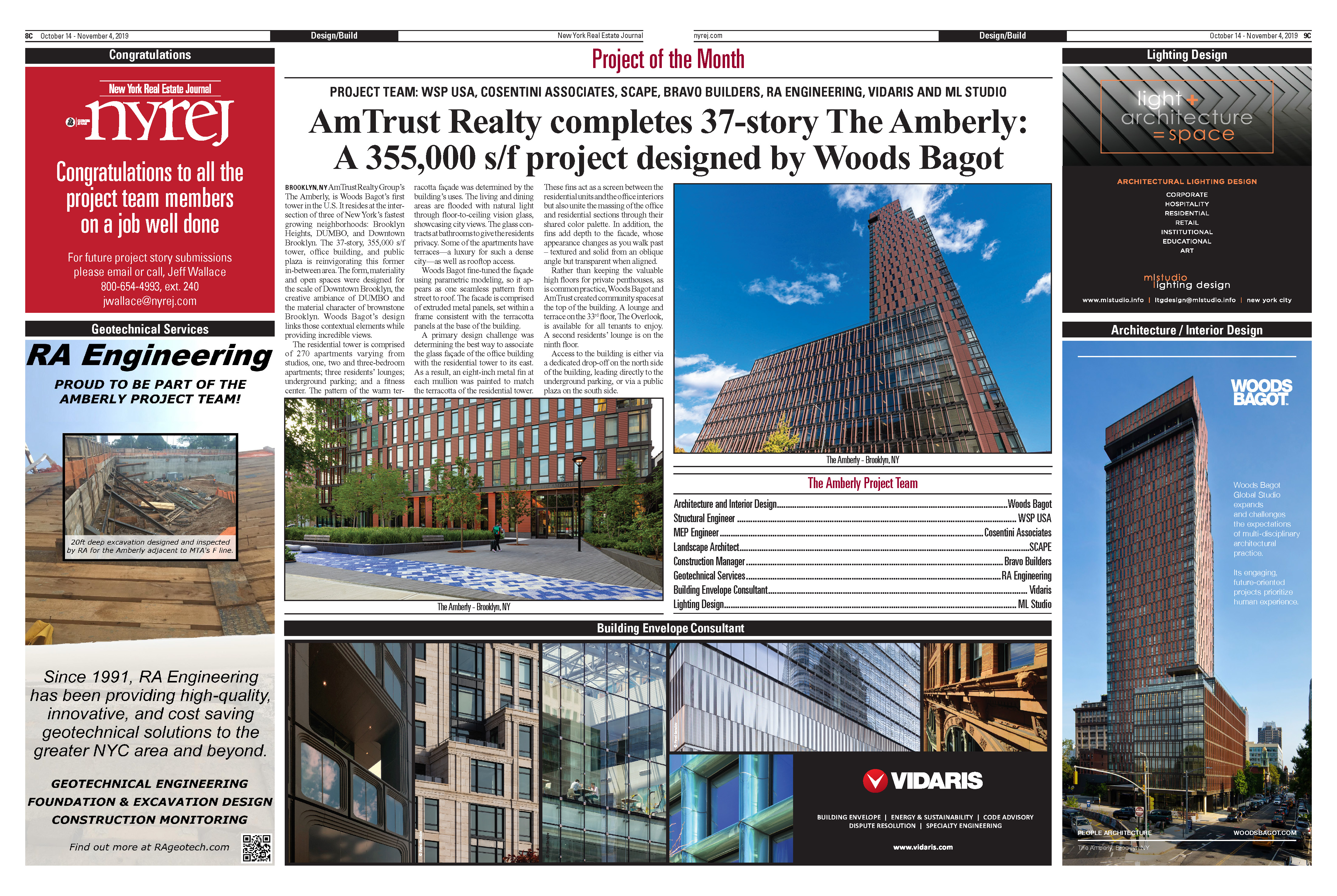
Additional site images below:
